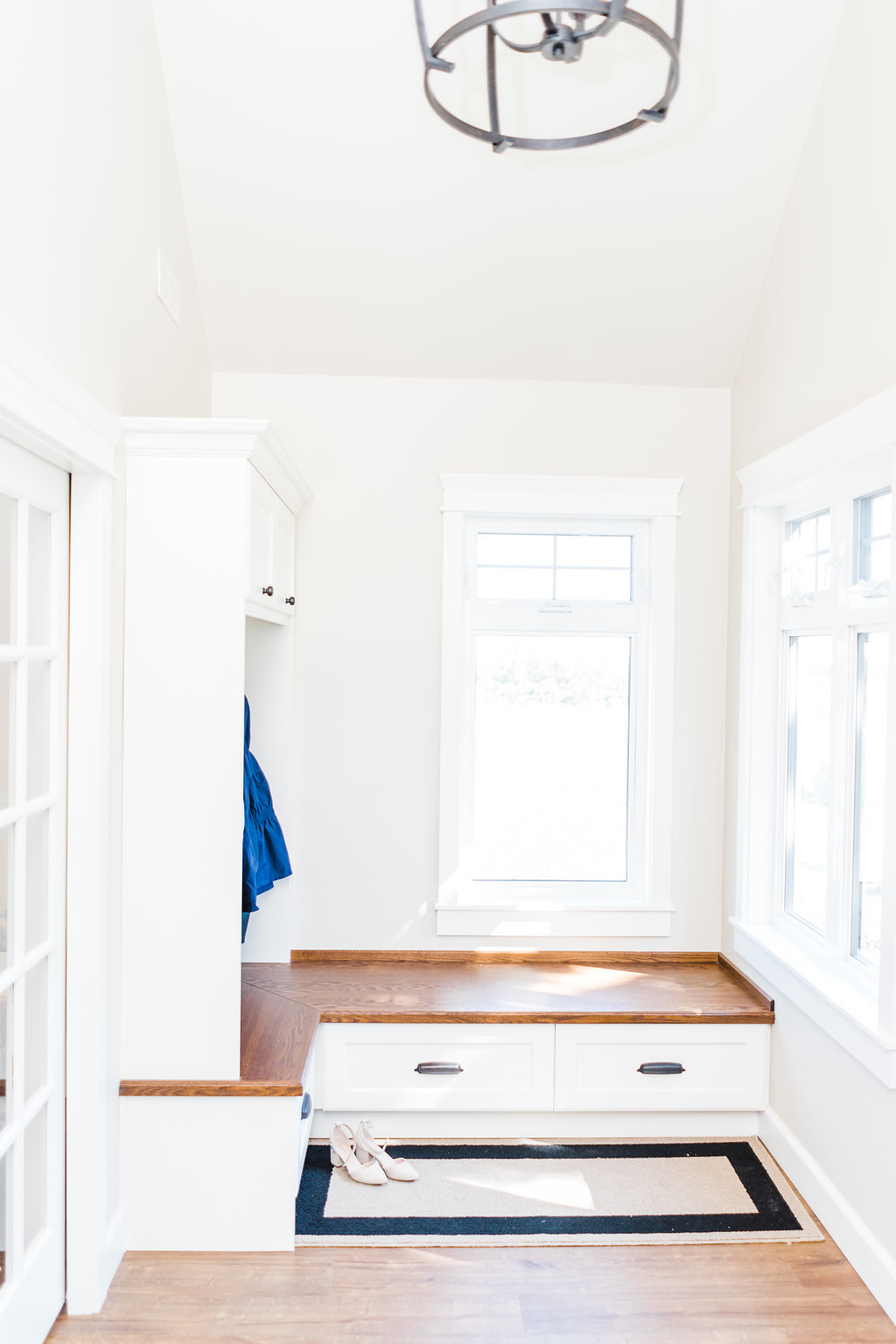Jason & Debbie's young family had outgrown their home and decided to renovate this older farmhouse a mile away.
the problem: the house was outdated and didn't meet their functional needs
We started the process with reworking the floor plan for the basement, main level and upstairs living space. As a farm family with four young children, the planning stage was crucial.
STEP ONE: open up the main floor and create functional space
When we first met to measure the space the kitchen was very small and closed off with an oversized formal dining area and the main entry eating up valuable space. We opened up the kitchen to the dining and moved the entry to create more room in the kitchen. We dedicated space for a mudroom and a dining area with extra storage and displays for her special china while leaving a patio door to the south-facing, covered front porch. We were able to add and move windows and doors which really helped us meet all their goals.
Debbie loved the look of a soft, off-white cabinet and then we warmed it up with oak to tie in their existing dining set, which brought sentiment to their home. We used oak for the island as well as oak tops and accents for the built-ins throughout the rest of the house. Merit Kitchens boasts incredible decorative moulding options for the crown and furniture base which we took full advantage of. We had our cabinet installer make the custom island ends and stain them to match the island cabinetry.
STEP TWO: built-ins throughout the house
Functional storage was top priority for this busy household. We were able to provide built-ins throughout the house, including the mudroom, a reading area for the kids, an entertainment unit, bathrooms, laundry rooms, a wet bar in the basement and closet units in the master bedroom. To maintain continuity, the majority of the finishes throughout the house reflected the kitchen. The entertainment unit on the main floor received special treatment with a unique opaque stain while the basement cabinetry all boasts a rich maple for a darker, manlier feel.















