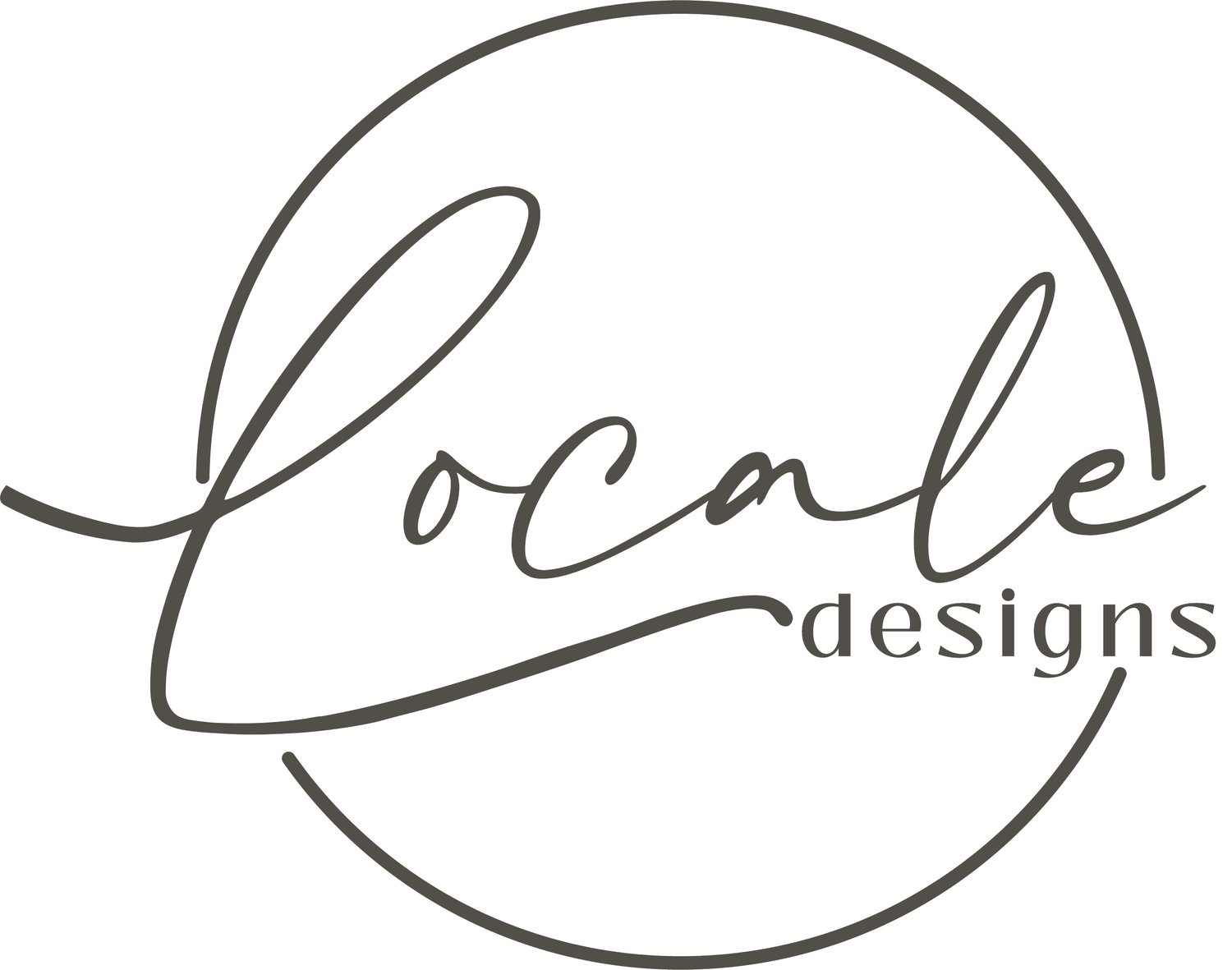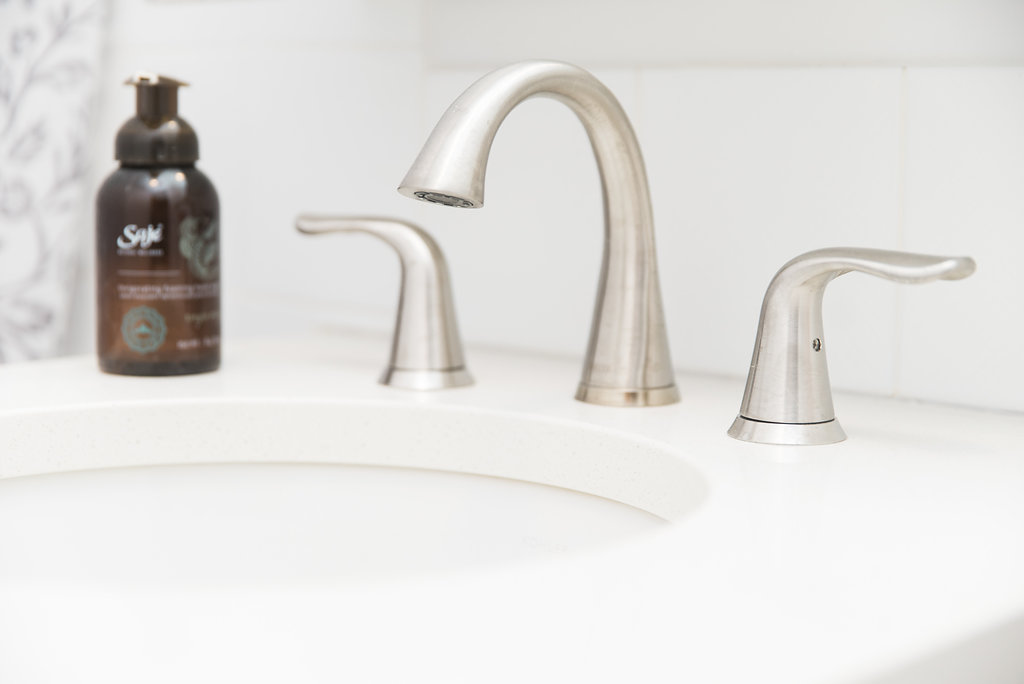Marian's kitchen needed a personality and functionality upgrade.
the problem: A tiny, lacklustre kitchen that needed work flow improvements.
Marian always seemed to need more counter space and dreamed of having her sink below the window. While those points were important to her, most important was incorporating yellow into the space.
STEP ONE: inch by inch planning
We spent many, many hours in the planning stages. Because her kitchen is so small and she uses it so often, the function needed to be just right to suit her needs within the space. We tried several options and made many small tweaks such as adding extra shelves in the upper cabinets, and lowering the height of the cabinets to a more comfortable height for her.
STEP TWO: ADD personality
Marian's home already boasted a mid-century modern feel so the material palette came together quite naturally. Clean, simple lines appealed to her and adding a yellow backsplash tile really sealed the deal. She loves her cork flooring and the teak lower cabinets. Marian also chose to add under cabinet lighting which really brightens things up!












