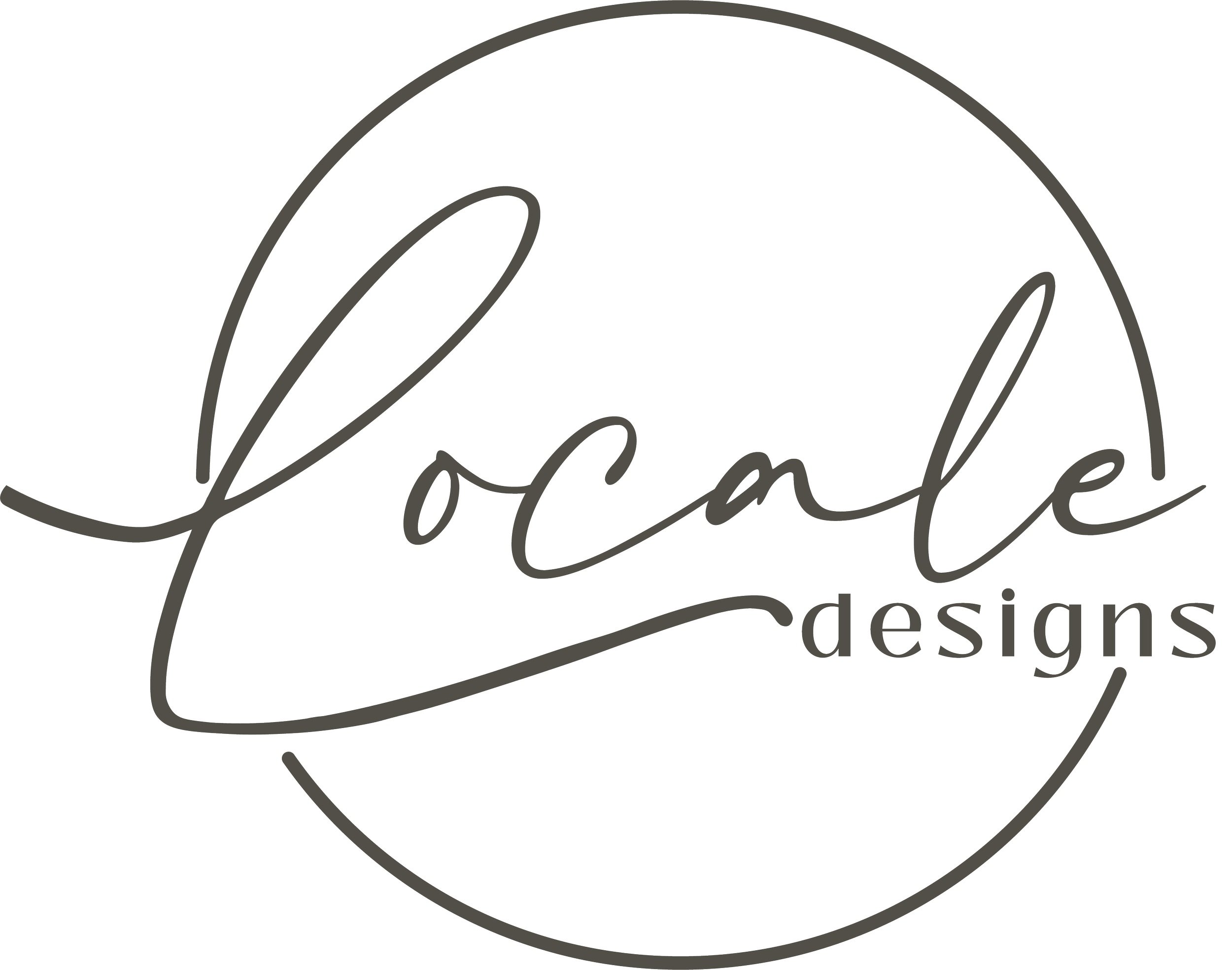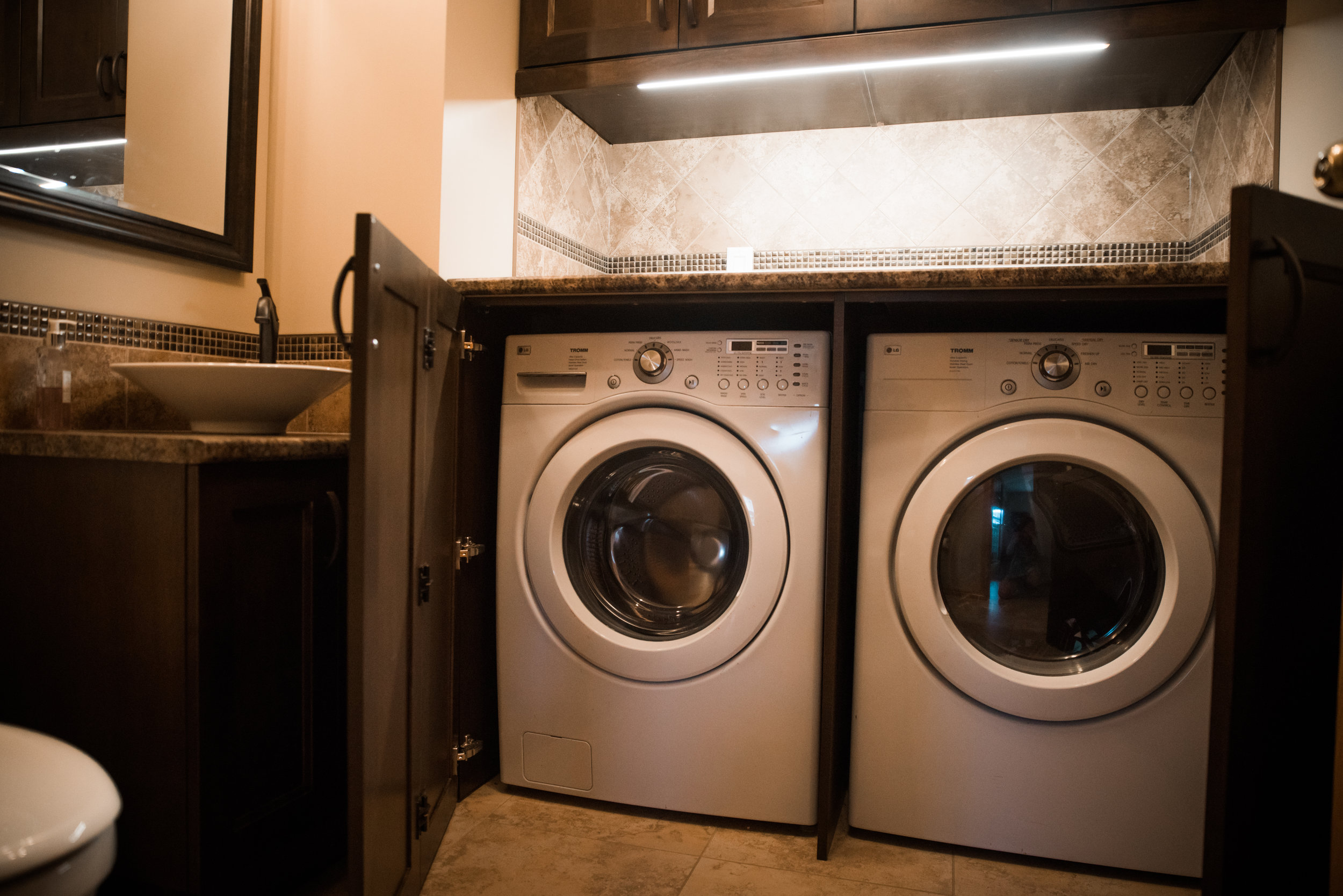We gave Wally and Joyce’s main floor a large island for entertaining.
the problem: not enough room for entertaining
This project started as a kitchen renovation and then ended up including built-ins for the fireplace in the living room and the laundry room/powder room to create a cohesive look for the main floor.
STEP ONE: open up the space and bring in storage
Wally and Joyce love to entertain but were stuck for space in their current kitchen. They were ready to open up the main floor of their home to expand the kitchen but the project seemed overwhelming for them to take on alone. Wally and Joyce asked for a hand to hold and opted for our Project Management services. They were very involved in the planning process when deciding where their items were to be stored beforehand. This enabled them to choose custom cabinet inserts to accommodate their needs. There is even special storage for Joyce’s coveted red wine!
Wally and Joyce chose to use Merit Kitchens for their cabinetry which allowed them plenty of options for cabinetry inserts. Nearly every item in their kitchen is accessible by some kind of sliding mechanism such as a spice and garbage pull outs, drawers with inserts, roll out shelves in the pantry and for their pots and pans.
STEP TWO: tie the look into the rest of the main floor
The fireplace cabinetry coordinates with the kitchen but they used a raised panel doorstyle to dress it up a bit more.
The powder room works in conjunction with the laundry room but because they entertain so often they wanted the laundry set to ‘disappear’ when they have guests. We custom manufactured the bifold doors for the laundry onsite to create this clean look.
The final result: a unified main floor, perfect for entertaining
At the initial meeting it was evident that Tegan understood more than design and decorating. Her hands on approach shows up in the speed and clarity of providing a plan to get things done.
Tegan of Locale Designs was the second person we interviewed with regard to our project. At the initial meeting it was evident that she understood more than design and decorating. Her hands on approach shows up in the speed and clarity of providing a plan to get things done. I wanted to do the demolition to save money and she knew exactly at what point I needed to stop and let her crew take over. Her quote was accurate because she knows what her contractors need to do and what it costs to do it. There weren't any real surprises along the way in terms of the construction, the budget or timelines. Her attention to detail was such an important asset. She was actually more particular than we were so there were no awkward moments or conflict about the end result. We knew when everything was planned to be done and the work actually happened as planned. Her contractors know her expectations and they work well together. As a result, I fully recommend Tegan for a home renovation. I believe we received value in an environment of care, trust and integrity.
—Wally Wrubleski
We contacted Tegan with no prior knowledge of her work or previous clients after I came across her on Instagram. In our first meeting, my husband commented on the construction and she immediately noted the pitch of the roof. She clearly knew her stuff. Once we decided to proceed, we informed her that we had no experience or decorating sense and that she would need to hold our hands to get through this extensive entire main floor renovation which included removing walls and redesigning an entire kitchen. From taking us to pick out flooring, lighting, tile, to lining up the best contractors, she had it all under control. Nothing alarmed or surprised her. Her organization, expertise and professionalism was bar none. We were more than satisfied with our experience and would highly recommend her workmanship.
—Joyce Wrubleski









